+phillips park home
Aggregate completed this ground up, custom home as a collaboration with Palindrome Design and combines modern living with Georgian aesthetics.
The house features a grand, curved staircase running from the basement to the second floor and a double-height entertaining space featuring a wood-paneled bar and floor-to-ceiling windows and custom stone fireplace.
Other unique spaces include a two-story, indoor athletic court on the basement level, an exercise room with a view over the athletic court, professional kitchen, a temperature-controlled wine room with steel-framed glass doors. Additionally, the master suite connects his-and-hers bathrooms with a large glass-paneled shower and custom closets.

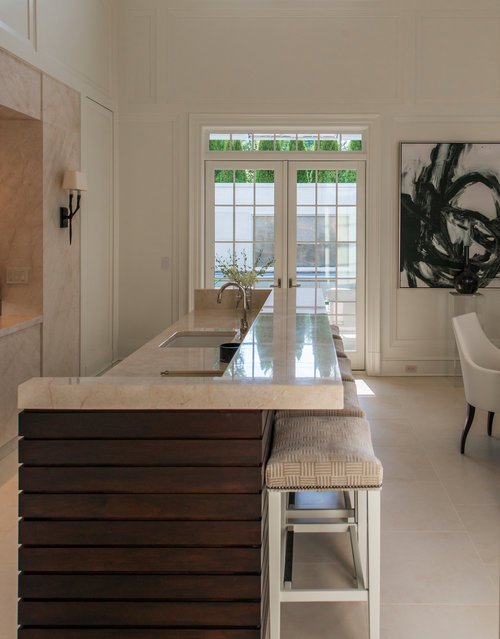

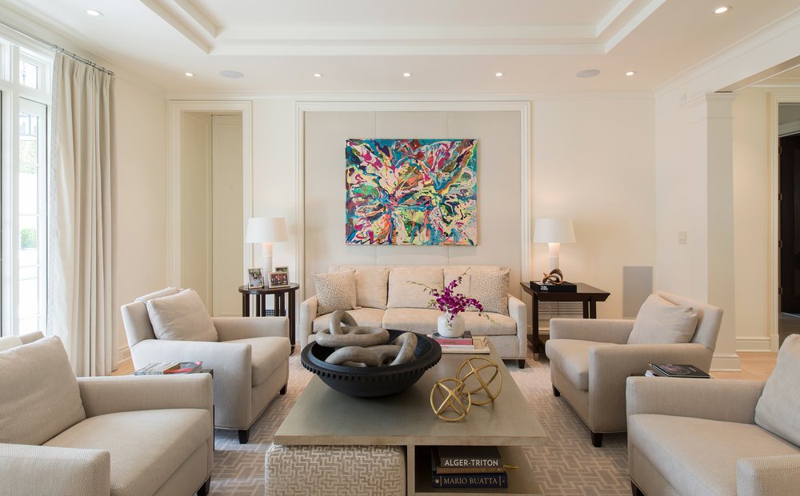


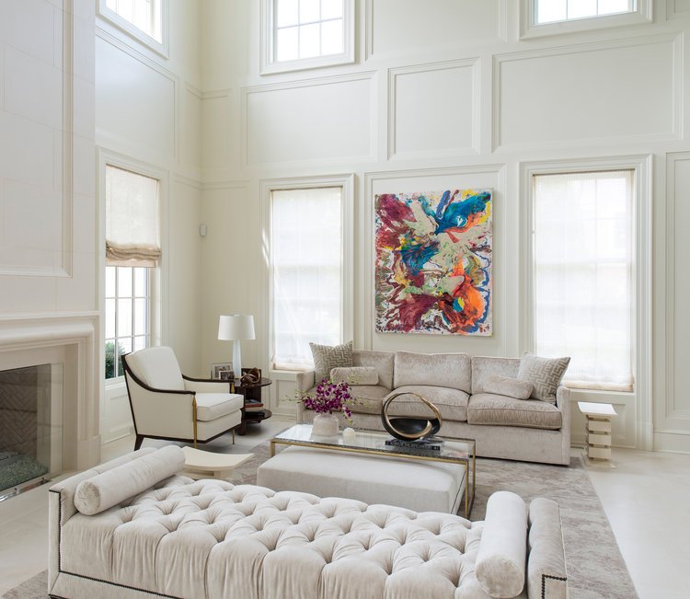



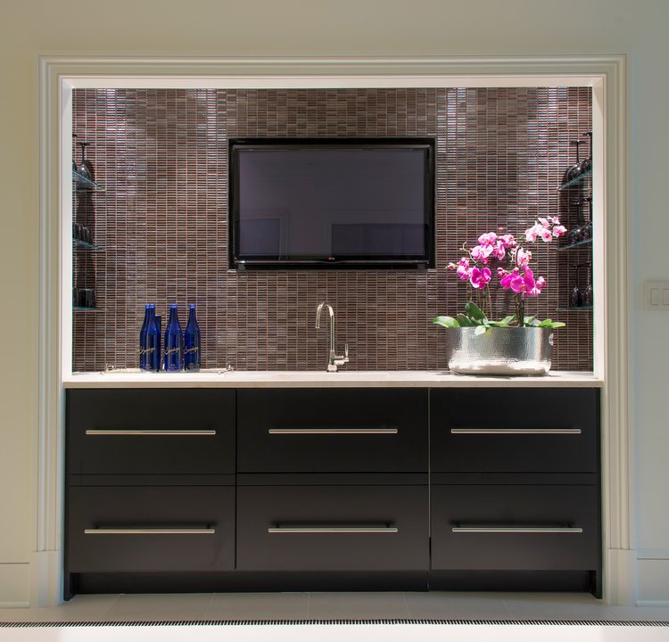
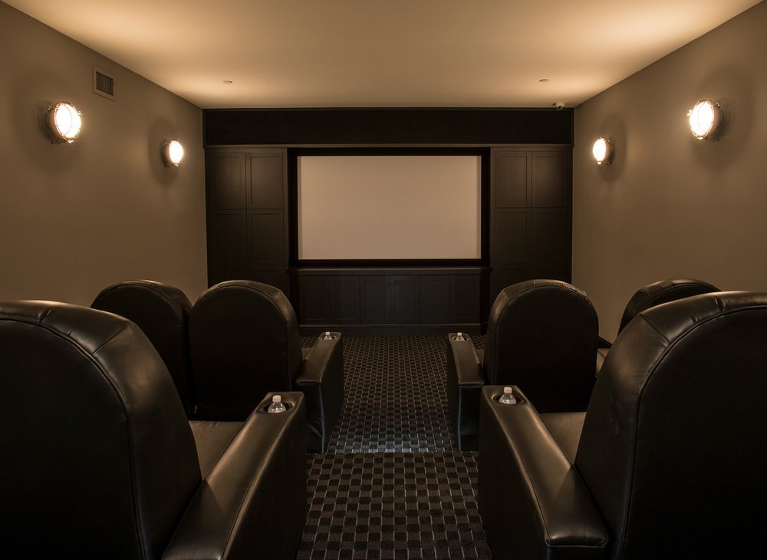



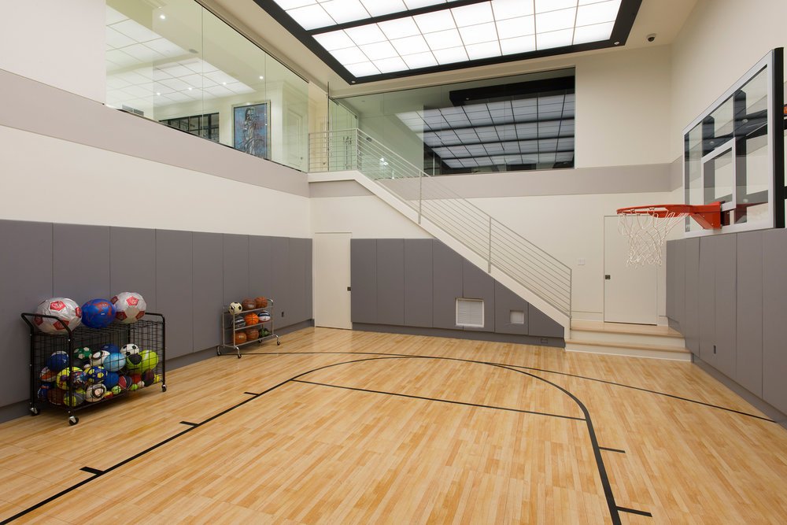
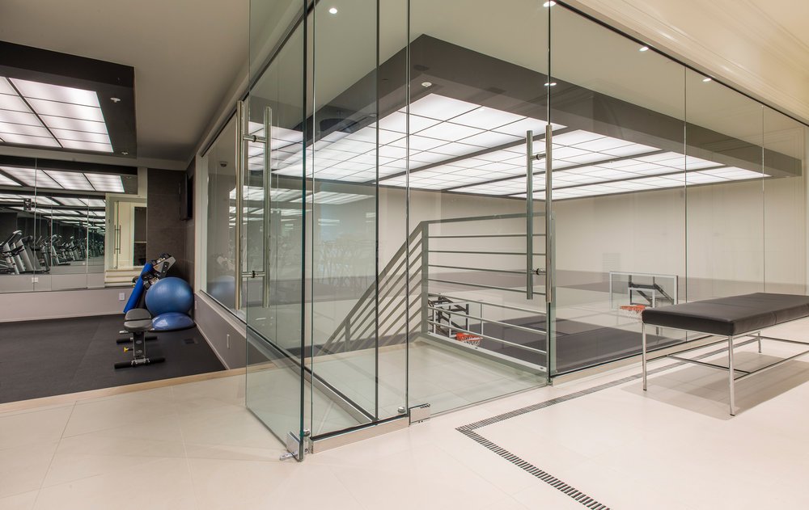
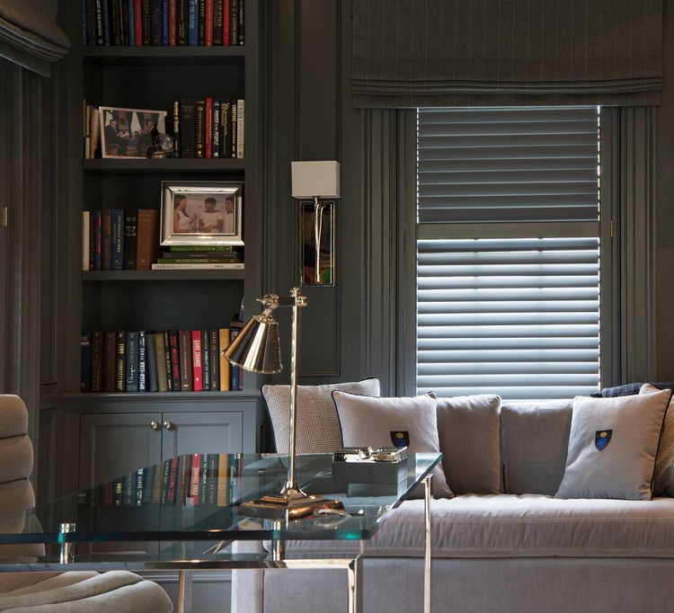
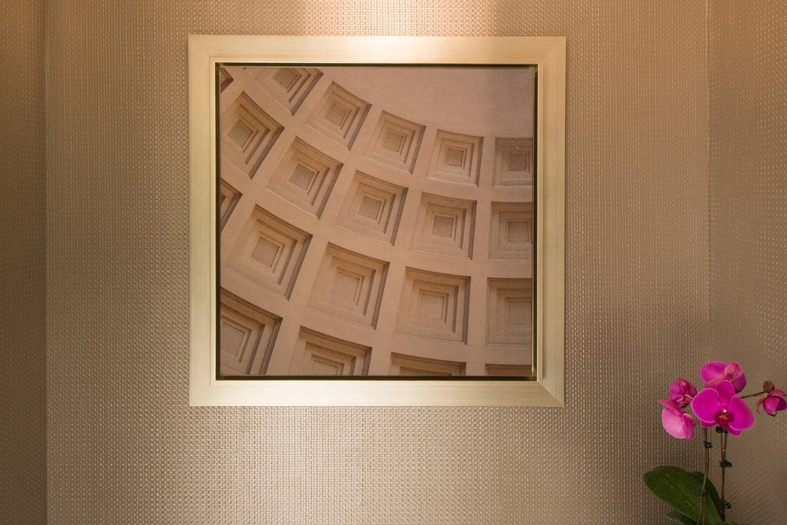
+collaborators
architect of record
Bruce A. Rich Associates
architectural design
Aggregate Architecture PLLC
builder
Gibson Builders LLC
interior design
Palindrome Design
+project status
completed 2014
