+takoma park renovation & addition
Aggregate worked with the owner of this home, who is also a general contractor they have teamed with regularly, to design this modern renovation for himself and his family. The project renovated an existing 2 story & basement center hall colonial, stripping it down to the shell and removing the existing framing, while adding a second floor addition over top of the existing rear one story. This process raised the level of the first and second floors and left the existing foundation intact, saving costs on underpinning that could go towards other parts of the project, including finishes.
The house features clean, minimal detailing in a monochromatic style, and cement board siding laid out in differing scales to enhance the different elevations and volumes of the rear additions. The interior stair includes a millwork wall that doubles as a display case and television cabinet.
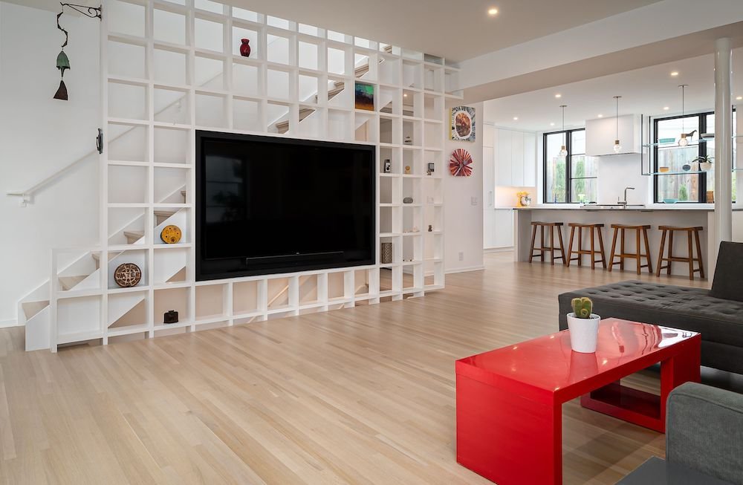
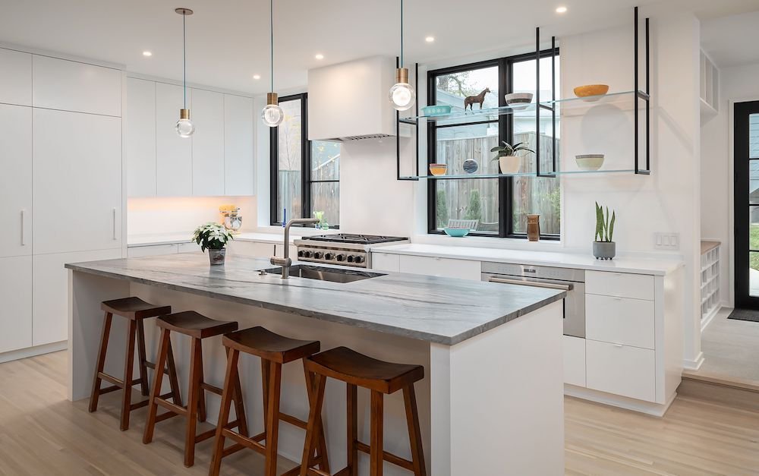
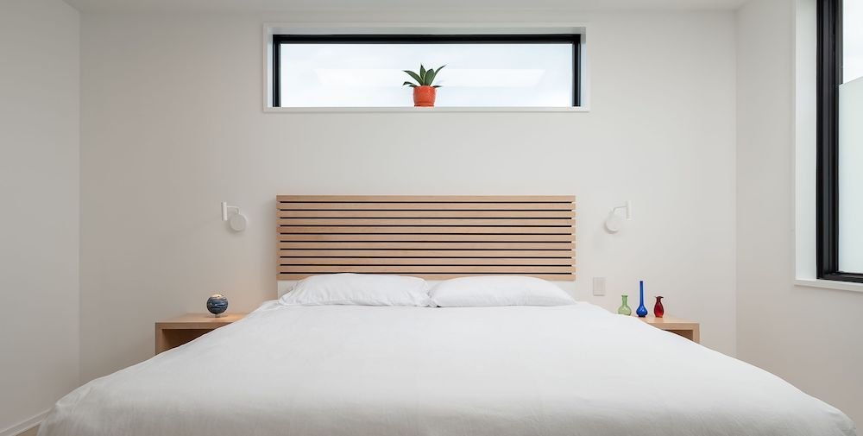
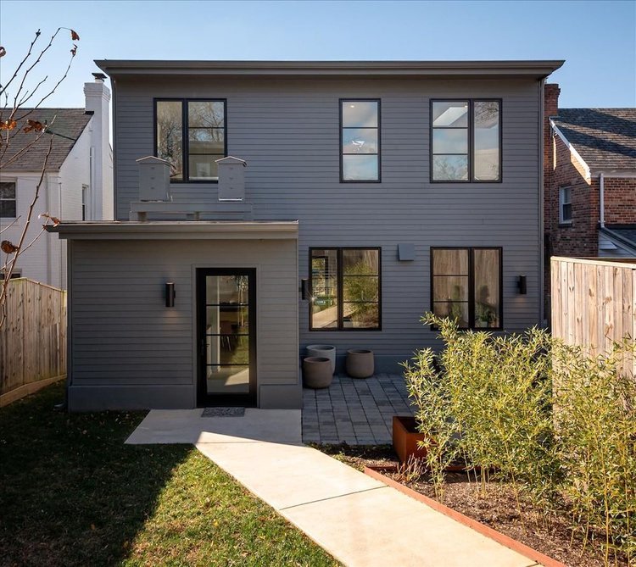
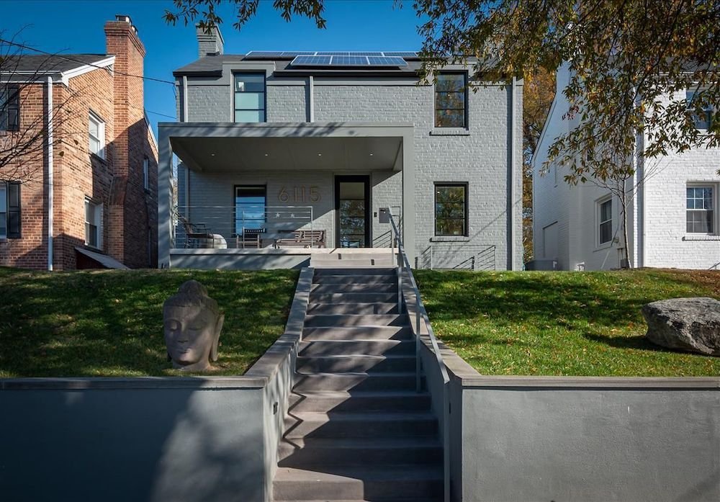
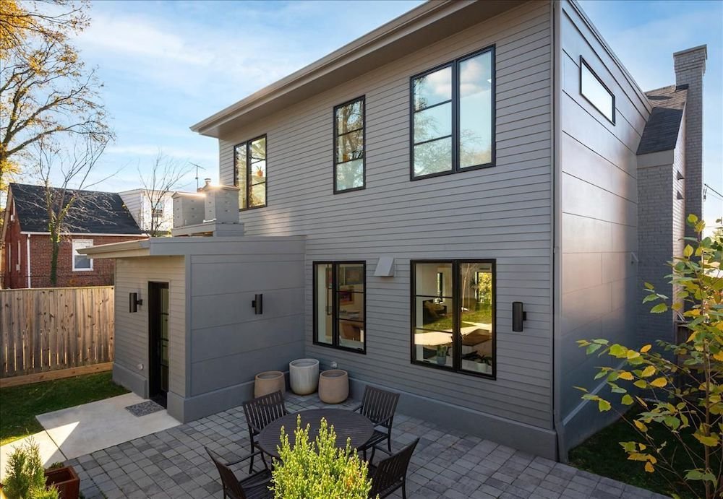
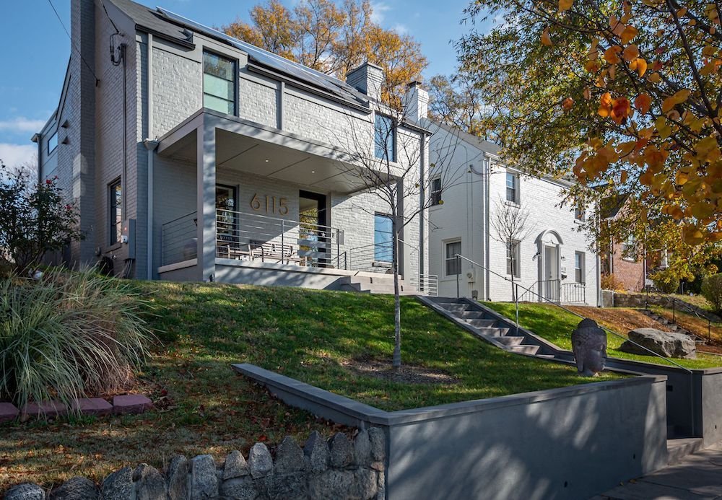
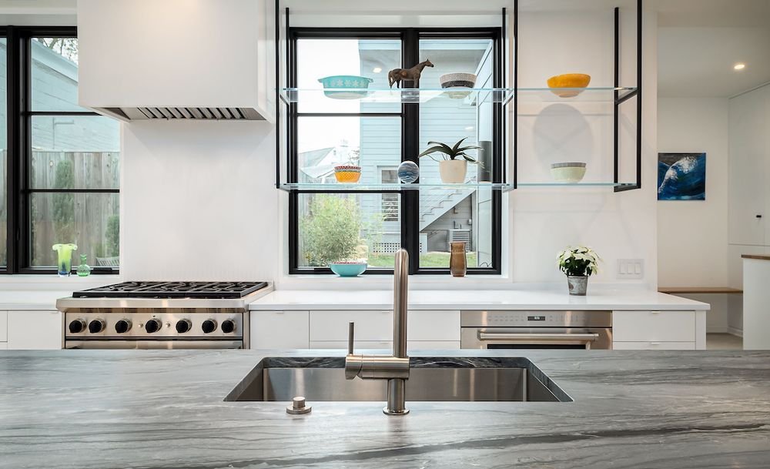
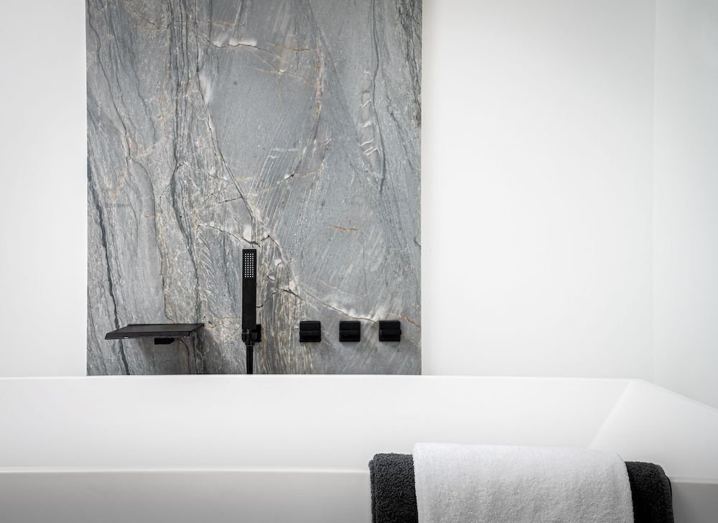
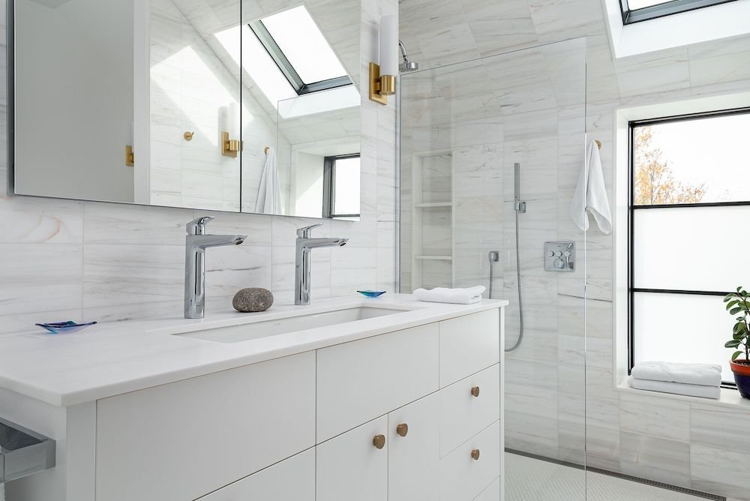

+collaborators
builder
WT Construction LLC
photographer
Nima Mohammadi
+project status
completed spring 2021
