+taylor street renovation + rental
When a young, professional couple returned from abroad looking for a DC rowhouse to make their own, they enlisted aggregate to help them convert a former group-home to their own urban oasis. The home was designed to maximize natural light in every space by using translucent decking, multiple skylights and transom windows above all the interior doorways. They expanded the main house to include a large family room, sun-drenched primary suite, modern kitchen, and airy screened porch. They converted the basement to a 2 bedroom, 2 bathroom rental apartment with 2 additional feet of ceiling height after underpinning the foundation.
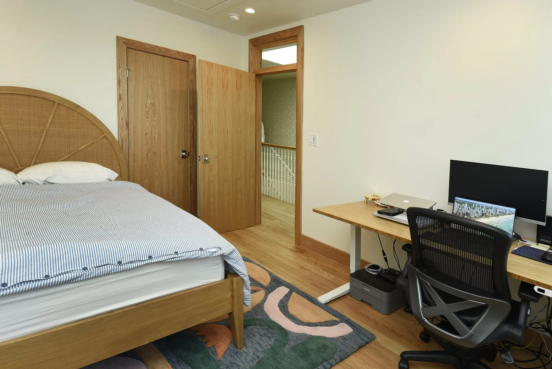
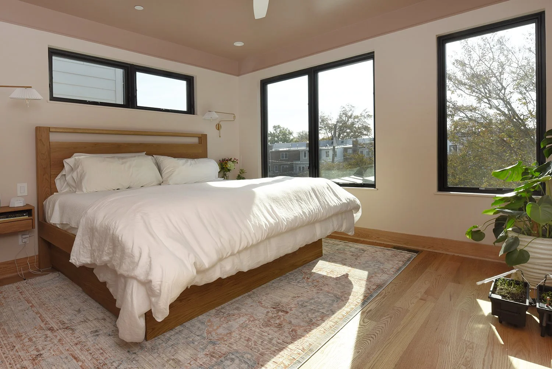
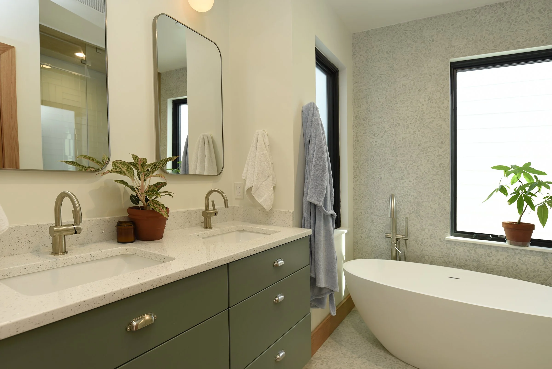
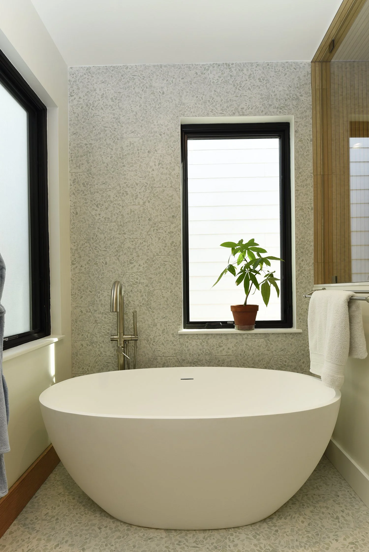
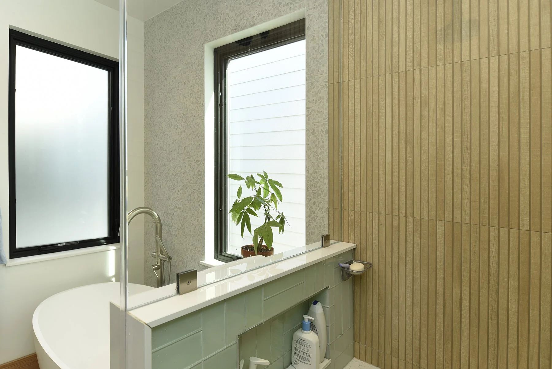
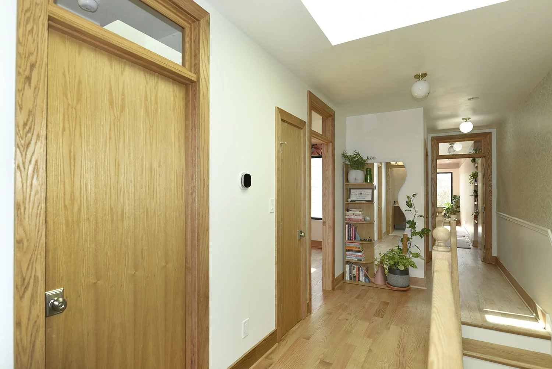
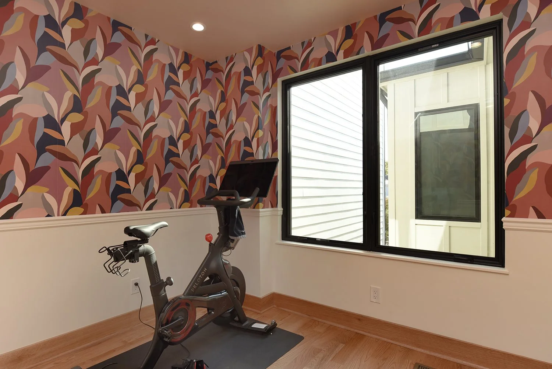
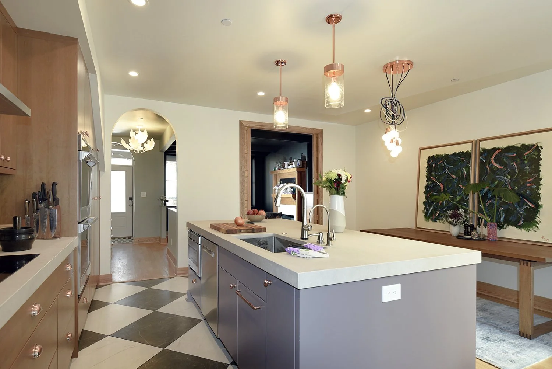
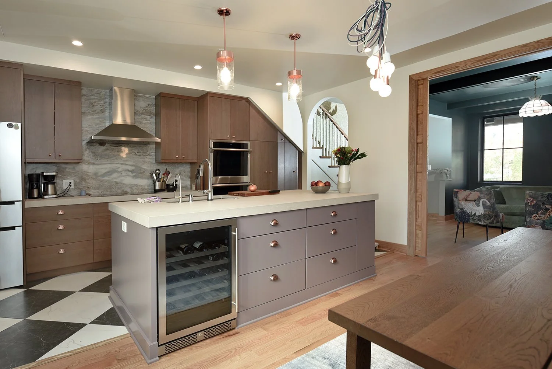
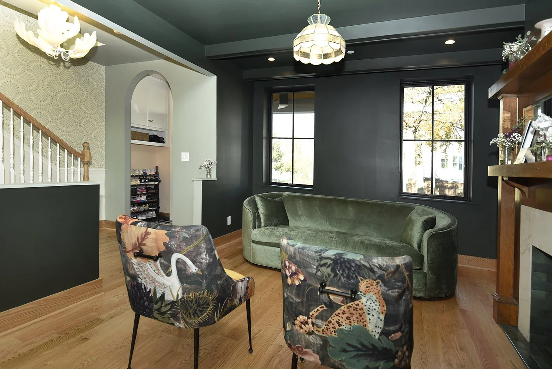
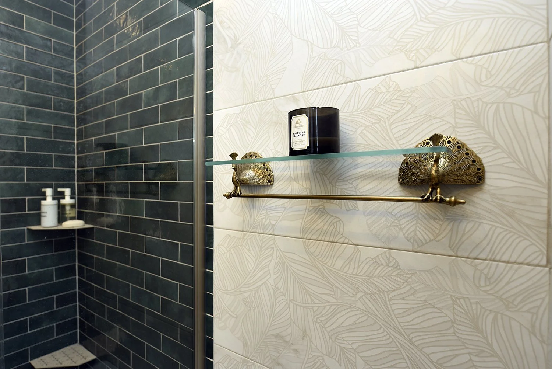
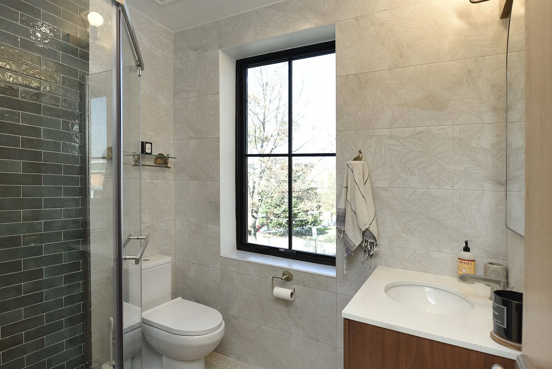
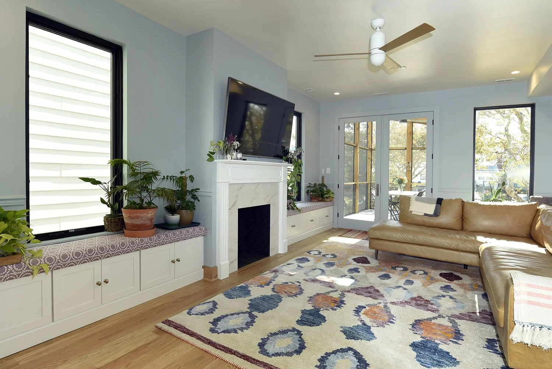
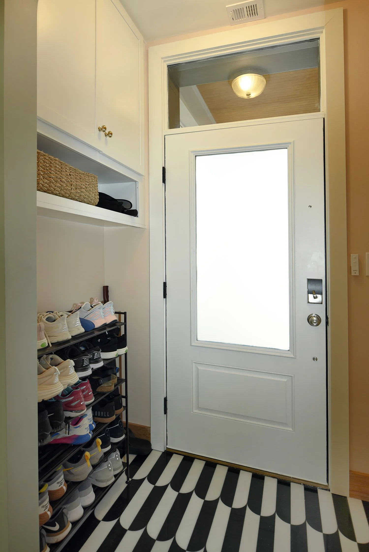
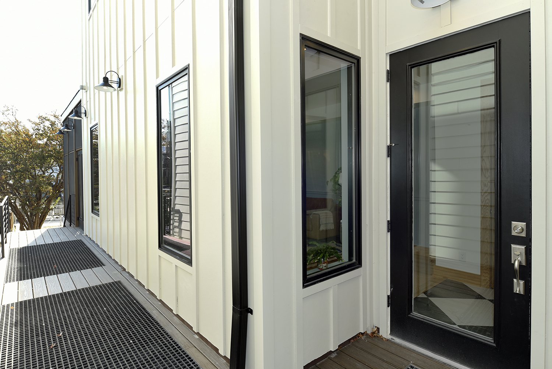
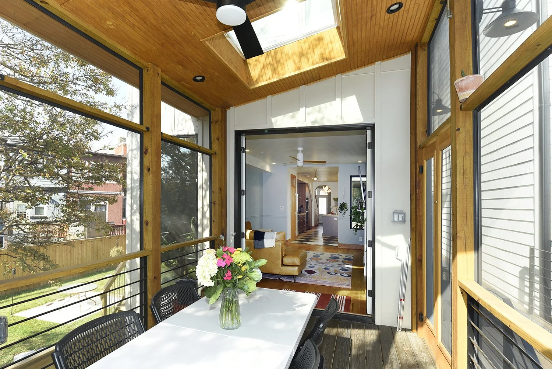
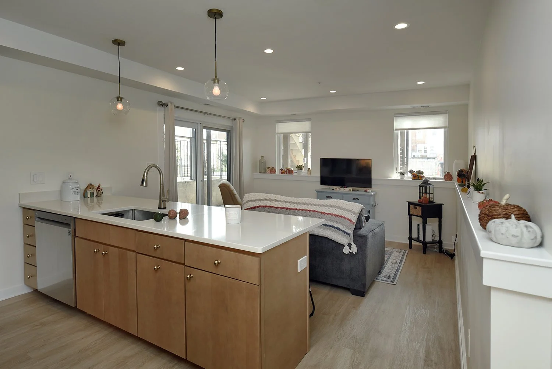
+collaborators
builder
Lofft Construction
+project status
completed 2023
Detached 2-car garage to begin construction Summer 2024
