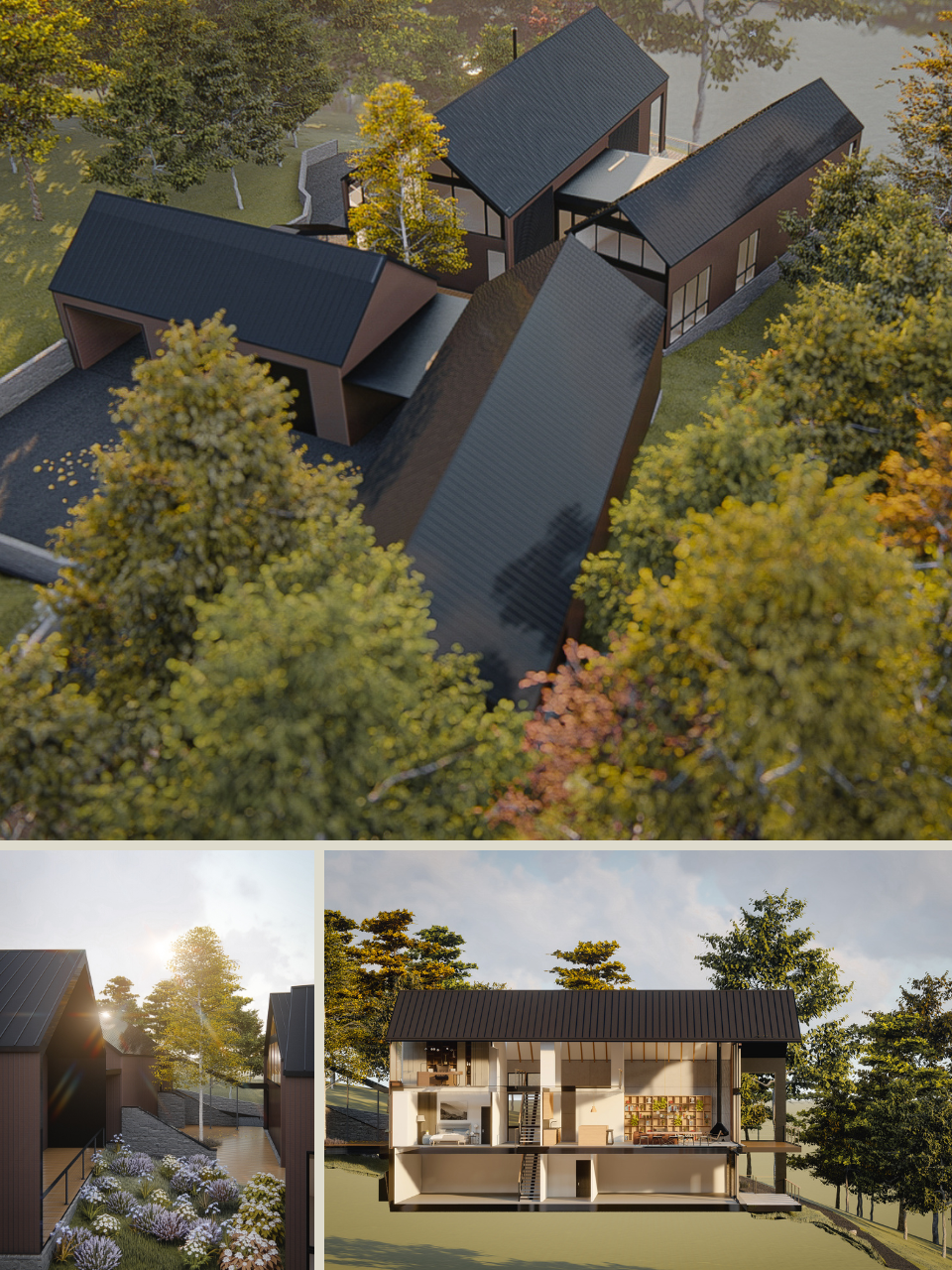The Shenandoah Project: The Power of Site Analysis in Unleashing A Property’s Potential
Site analysis is a fundamental component of architectural design. It includes the study of a site’s climatic, geographical, historical, legal and infrastructural context in order to construct a building that responds to each responsibly. It's akin to a comprehensive conversation with the landscape, where architects listen attentively to the site, and respond with a respectful and thoughtful design.
One of our most recent projects at Aggregate Architecture + Design, the Shenandoah Project, with its emphasis on maximizing the natural beauty of the landscape, while incorporating the client’s programmatic requirements, is a vivid testament to the transformative potential of site analysis and how AA&D uses it to create site specific architecture.
At the outset of the project, we were faced with a critical decision: how best to orient the project and incorporate the client’s program, but minimize its imprint on the sloping site.
The Shenandoah Valley, including this river front site, contains lush landscapes and river views, presented us with four possible orientations and layouts of the home. Each held its unique allure, but also its own set of challenges.
After careful consideration, we settled on an orientation that minimized site development, which in turn, reduced the need for excessive excavating and deforestation. We were then able to preserve the natural beauty of the land for the house to sit within.
In choosing a broken-up floorplan, we incorporated the program of the client while also maximizing the panoramic views of the river & landscape. Additionally, the materiality of the project was also deeply influenced by the natural environment.
Drawing from the colors and textures of the Shenandoah Valley, we opted for a natural color palette and materials. Natural rock formed the base of the house and wood siding mimics the adjacent forest.
This material choice contributed to the continuity between the building and its surroundings. Finally, solar orientation was considered in our design process.
By positioning the building in a way that minimized heat gain and maximized solar shading during the summer, we were able to enhance the energy efficiency of the project.
These design choices allowed the building to flow naturally with the landscape, rather than imposing itself upon it. The result was a seamless integration of built and natural environments that demonstrated the nurturing relationship between architecture and nature.
The Shenandoah Project, in essence, is an homage to the natural beauty of the Shenandoah Valley, and the site itself. By using site analysis as our guide, we were able to unlock the potential of the rural property and design a building that truly belonged to its landscape.
The project serves as a reminder of architecture's potential to be a force for environmental stewardship while creating structures that are not only functional but also respectful of their environment.




