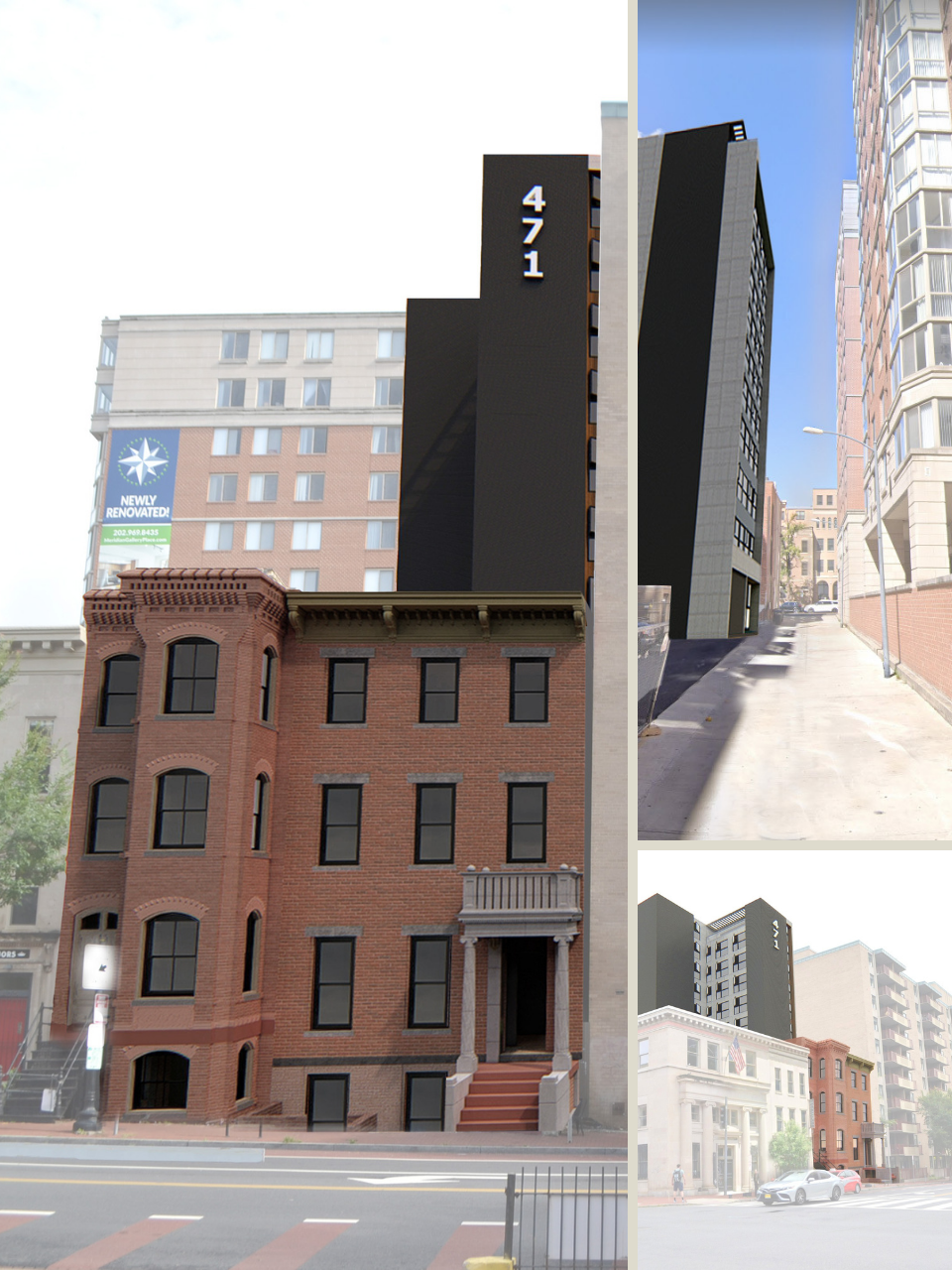Balancing Form with Function: Designing Solutions to Zoning with Neighborhood Character in Mind
CONSIDERING NEIGHBORHOOD AUTHENTICITY
Pursuing construction, renovation, or property evaluation in urban areas inevitably leads to grappling with zoning regulation intricacies.
With the last decade bringing considerable changes and continuous updates to local regulations, it can be quite the task to determine if a proposed project aligns with the current zoning regulations, or if it necessitates a variance or special exception.
A by-right project is one that aligns effortlessly with the zoning regulations. However, projects requiring a special exception or variance can hinge heavily on neighborhood consensus.
This is why ensuring our designs at Aggregate Architecture + Design, whether for by-right or special exception projects, respecting and preserving the existing neighborhood style is at the core of our approach.
Zoning plays a key role in shaping the character of a neighborhood through control over density. The neighborhood's character is also defined by its vernacular style, influenced by unique aesthetics or housing styles. Preserving the neighborhood's character fosters a sense of continuity and connection for current residents while making the area attractive to potential newcomers.
We believe as urbanization progresses across our neighborhoods, understanding the symbiosis between zoning and vernacular design is vital in shaping our project designs.
INNOVATIVE APPROACHES TO URBAN DENSITY MANAGEMENT
As urban areas grapple with housing shortages amidst evolving zoning regulations, Aggregate Architecture + Design is pioneering strategies to increase dwellings, including affordable options, within the confines of current zoning laws. Our aim is to enhance population density without infringing on the vernacular design in these communities.
We have applied these strategies successfully in two distinct projects.
In the first case, we incorporated an accessory dwelling unit (ADU) into a semi-detached single-family residence to generate rental income. The ADU was positioned towards the back of the property, leaving the front and side facades of the semi-detached house unaffected.
This approach preserved the original design of the main house while contributing a much-needed four-bedroom apartment to the city's housing pool. The added density was thus cleverly tucked away from street view, maintaining the neighborhood's aesthetic balance.
For the second project, we designed a 12-story building featuring 45 affordable housing units, carefully nested behind two historic downtown row houses.
In this scenario, the 12-story structure will be erected behind the row houses, shifting the density away from the street view and towards the rear of the properties. This arrangement ensured that the historic properties retained their airspace while the modern structure was discretely accommodated.
The proposed design will result in the addition of 45 affordable housing units to the Chinatown area, meeting the development goals without compromising the city's historic assets.
THE OUTCOME
The ADU project was a resounding success with the local Advisory Neighborhood Commission (ANC). The innovative design not only respected the architectural vernacular of the neighborhood but also offered a viable alternative to those which change the vernacular design of the property.
The ANC lauded our team's creativity and commented on the need for similar projects that create density in a non-intrusive and harmonious way.
Being sensitive to the historic components and engaging with the Office of Zoning early in the design has informed many decisions in the Chinatown project.
This has provided valuable information to the developers as they navigate the financial viability and contractor selection for the project.


